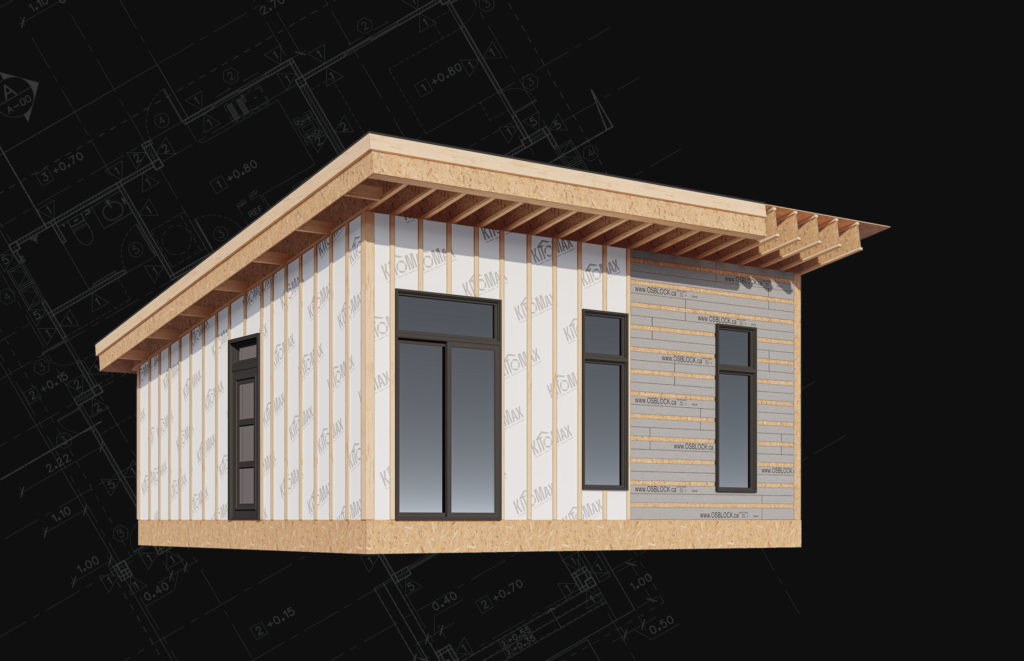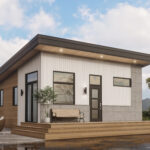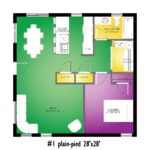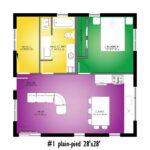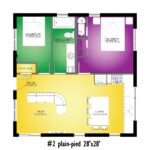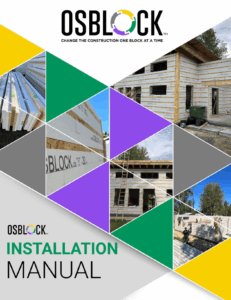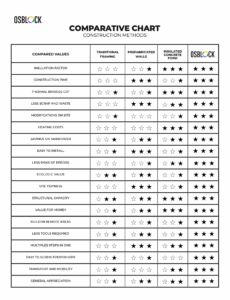Our single-slope models combine simplicity, elegance and functionality. By letting you choose the direction of the roof pitch for worry-free water drainage, our models will fit perfectly with all your projects, whether residential, rental or recreational.
Its ingeniously engineered structure using high-performance OSBLOCK™ blocks allows for quick, hassle-free installation, giving you complete freedom to customize the interior and exterior to your tastes. Add warmth, style and personality to create a space that’s uniquely yours.
Our design has nothing to do with traditional construction, since with OSBLOCK™ blocks you’ll get effective R-32 insulation and superior soundproofing propelling your dream to high-end project status.
Its majestic cathedral ceiling adds a touch of grandeur and character, bringing light, volume and prestige to your environment. A choice that won’t go unnoticed and is sure to turn heads.
Available from $55,000 plus applicable taxes, this model represents an affordable and refined solution. Opt for even more space by enlarging it in multiples of 2 feet – flexibility guaranteed!
The 28×28 model includes $10,000 for your choice of doors and windows.
Plan pour construction
Plan complet conforme pour demande de permis
Plancher
- Poutrelle de plancher en I 16’’
- Solive de Rive
- Muret de bordure
- Panneau de lamelles orientées embouveté (O.S.B.) 3/4¨
Prêt à recevoir le revêtement de sol de votre choix
Mur Isolation R32 effectif
- Kit de mur OSBLOCK™ incluant:
- Lisse de départ/fin
- Coin extérieur
- Barrure brevetée OSBLOCK™
- Clé pour barrure
- Poignée de transport pour bloc
- Linteaux
- Pare-Air extérieur
- Latte extérieur 1 x 3
- Intérieur déjà latté avec le mur OSBLOCK™
*Aucun coupe-vapeur requis*
Prêt à recevoir la finition extérieure et intérieure de votre choix
Toiture
- Poutrelle de toit en I 16’’
- Panneau de lamelles orientées embouveté (O.S.B.) 5/8¨
- Protecteur d’avant-toit (Membrane autocollante)
- Corniche double
- Départ à bardeau
- Bardeaux d’asphalte standard garantis 25ans
- Ventilation de toit
Plafond Isolation R44.5 effectif
-
- Laine isolante R40
- Panneaux isolants rigides ½ R4.5
- Lattes 1 x 3
Prêt à recevoir la finition de plafond de votre choix
Portes et fenêtres
- Allocation de $$$$$ pour l’achat de portes et fenêtre de votre choix
La quincaillerie de base :
- Vis, clous, membranes, rubans, uréthane,ect
Modification sur plan (frais applicables)
Transport de l’usine au site du projet (frais applicables)

